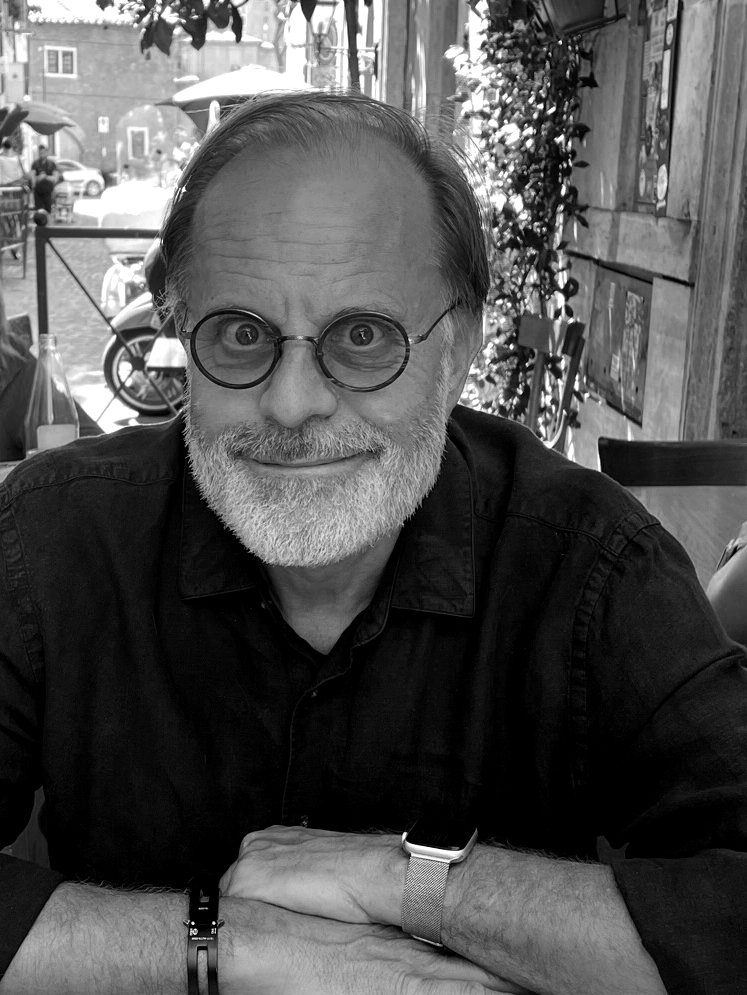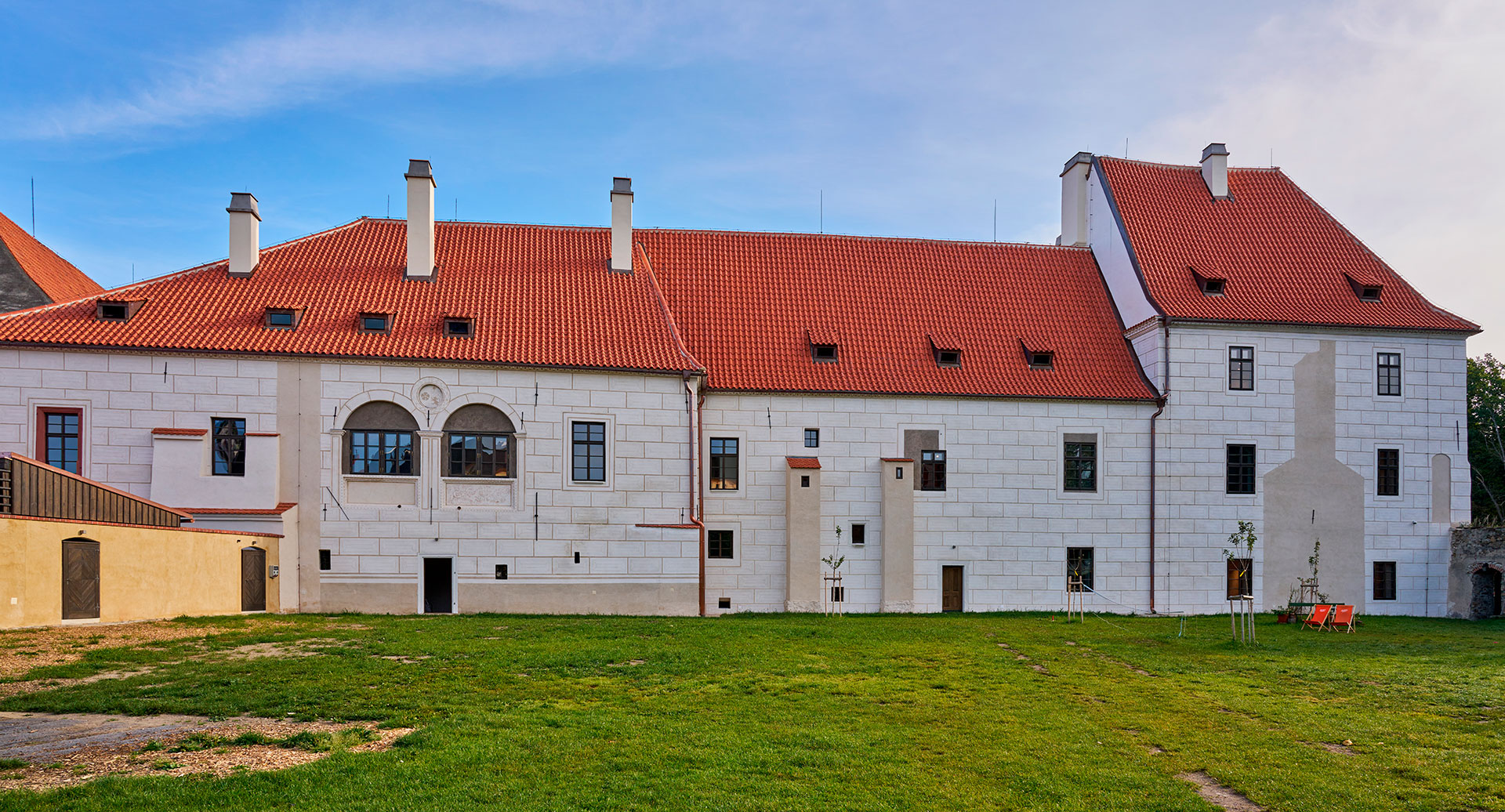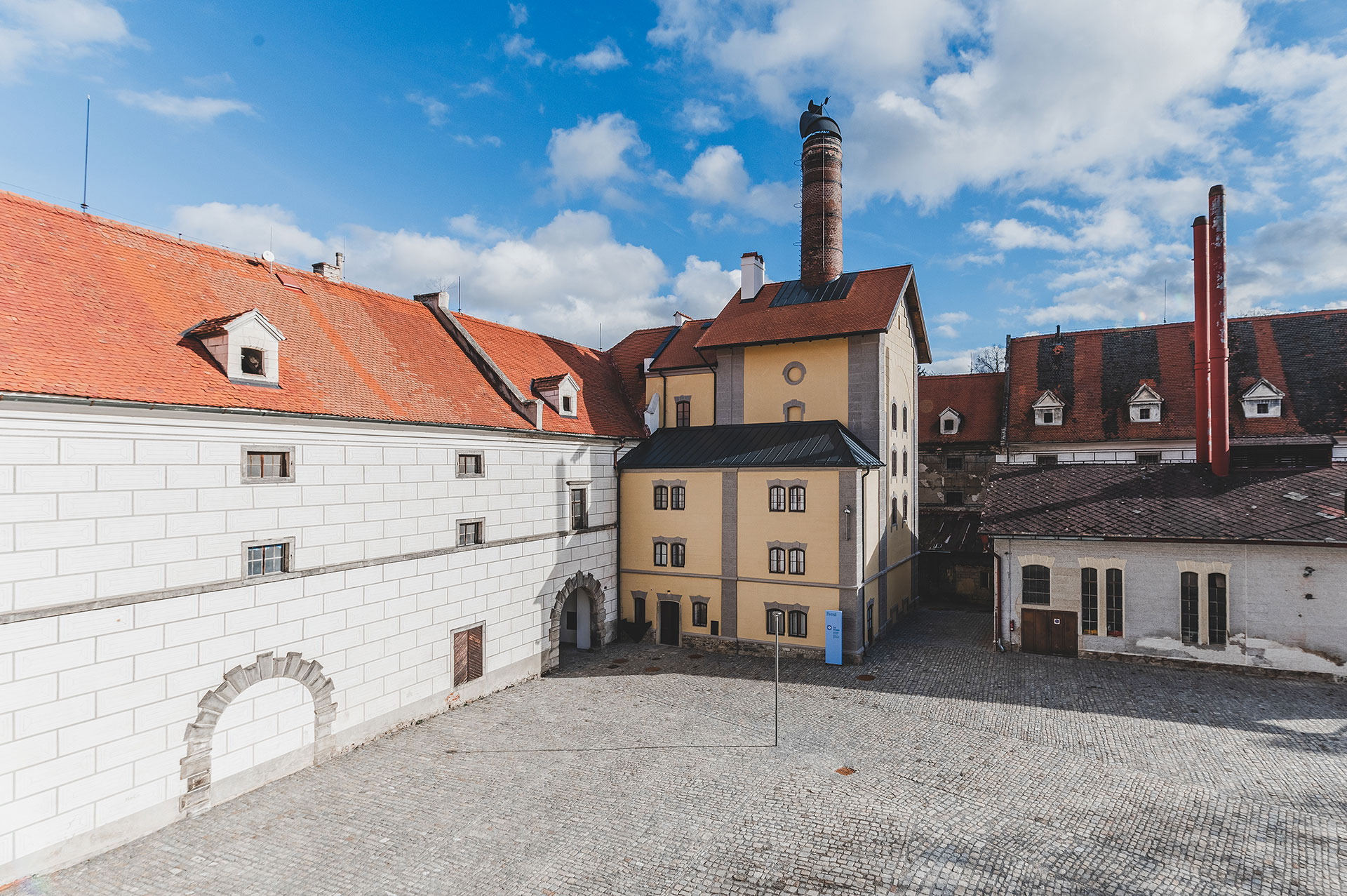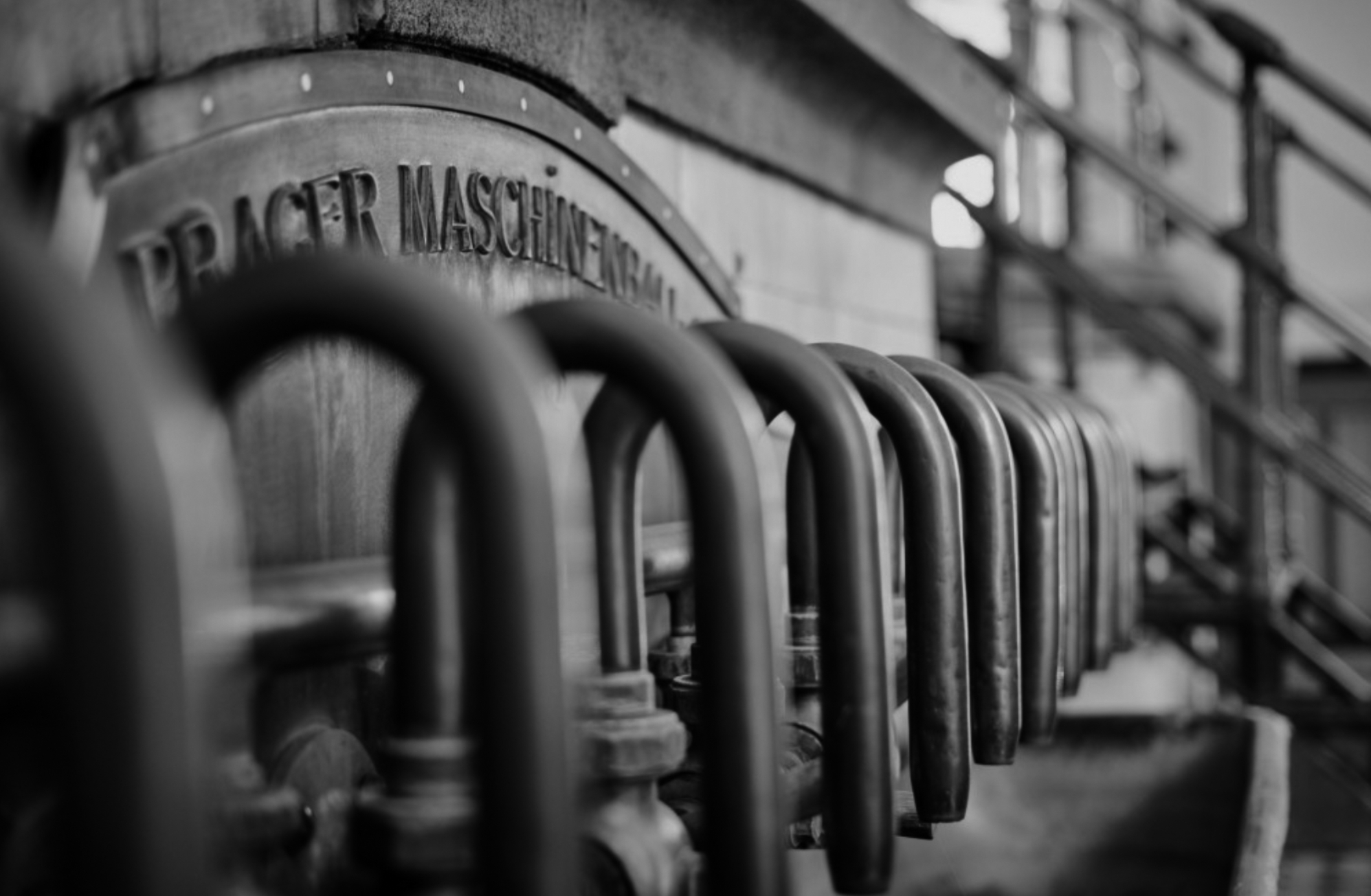"I enjoy and am attracted to the contrast between the old and the new, between the seemingly contradictory materials, shapes and colours."

Ing. arch. Jan Topinka
The architect of the project Port 1560
"I enjoy and am attracted to the contrast between the old and the new, between the seemingly contradictory materials, shapes and colours."

Ing. arch. Jan Topinka
The architect of the project Port 1560
Visitor
centre
with poetics
The visitor centre is the entrance gate to the premises of Port 1560. Here, you will find all necessary information, buy tickets and promo materials.
More about the premisesBuy ticketsWe have taken a special care of the reconstruction of the Portál – the visitor centre. This place, where beer used to be cooled in three large tanks and was subsequently distributed into various pubs in near and distant surroundings, is today dominated by a design metal staircase without anchoring, concrete, Corten, glass and a beautiful roof with an open truss. It is worth staying here a little longer than just for the sake of buying the tickets – sgraffito and the combination of the original architecture reaching to late Gothic with modern conception encourages you to do so.
The Gothic foundation with the Renaissance flourishment. That is the Palác where Petr Vok’s mother, Anna von Rogendorf, lived out her days. Today, you will find here the interactive exhibition Life and in the gallery part the exhibition Art.
More about the premisesMore about the exposition More about the GalerieIt is, however, possible to trace what has been happening with this place since the mid-16th century. After 1548 a reconstruction was carried out: the Gothic foundation was followed by the sprouting Renaissance, which is indicated also by the sgraffito that is still visible today. The new conception of the Palác was dedicated to Anna von Rogendorf as her widow’s residence.
We do not know who exactly the author of the reconstruction was. What is certain, however, that during that time two Italian architects operated in Český Krumlov: Antonio Eritzer and Carlo Laurentius. Who knows, we might be admiring just their work. The whole building went through a significant change, and we can still admire the most important one today: the corner of the building by the river was extended by a three-story residential wing with an overhanging roof truss, which still dominates the whole premises. This happened approximately during the years 1557/1558.

It is a place for drying germinated barley - malt. And from bottom to the roof it is full of period technologies. We repaired these, starting with the bucket elevator and hoods. Apart from that you will also find the exhibition Dreams in here.
More about the premisesMore about the expositionThe Hvozd with regards to its architecture is a very interesting building already thanks to its exterior decoration – the facade is partly inspired by the Neo-gothic style, but it does not use the typical pointed brickwork. Thanks to that it gives a really modern impression at first sight, however, it does not deny that it was built in 1882. You recognise the main building very simply from far away: It is the only tower within the whole site. In the basement there is a furnace and on the individual floors steel grates are placed. These distributed the heat around the whole building so that the malt could dry evenly all year round. You will find out more from our guides when you come for a visit.

The Neo-gothic Varna is a place which was ruled by a brewmaster. It used to be the heart of the brewery, today it is the heart of the whole site. It is an architectural and technological gem. You can find the exhibition Work in here.
More about the premisesMore about the expositionBefore 1869 you would not find the brewhouse in the same place as it is today. It was located in the southeast wing by the river. During the renovation of the brewery site in the 19th century it was moved to its current location, where, however, a different building was standing at that time. Its perimeter walls were used smartly, the ribbed vaults on the ground floor same as the beam ceiling upstairs and the roof truss were removed. This building was extended by a space that was two-stories high and was arched by three fields of vaults. And thus, the premises of Varna, as you can see it today, was created.

Municipal
brewery with
tradition
In the 16th century the manor brewery no longer complied with the increasing production and therefore in 1560 Wilhelm von Rosenberg built a new premises in the barbican and in 1561 Jakub Krčín built a new water supply.
More about the premisesMore about the BreweryUnder the communist management the brewery had the biggest annual production in the region (118 000 l in the 80s). The communist rule ended with the privatization in 1991 when an entrepreneur František Mrázek became the new owner and the brewery started operating under the name Eggenberg. The beer production on this site finished in 2014. In 2015 the company Historical Brewery Český Krumlov started brewing beer under the trademark Krumlov in the newly reconstructed premises of the former cool storage (today's Brewery Restaurant).
The Zahrada was founded in 16th century by Anna von Rogendorf. There was a bowling alley and a ballroom, an orangery where tropical plants were growing and smelled nicely and of course a decorative part full of local flowers.
More about the premisesAnother interesting element - the grotto - an artificial cave was built in 1668 by the Duchess Marie Ernestina von Schwarzenberg. The garden later served for growing vegetables and fruits for the kitchen and its parts were also rented to the brewery employees for their personal needs. Discover the magic of Zahrada. It is an ideal place for contemplation as well as cultural events under the open sky.

Lucie
Plácido Domingo
Hložek s Kotvaldem